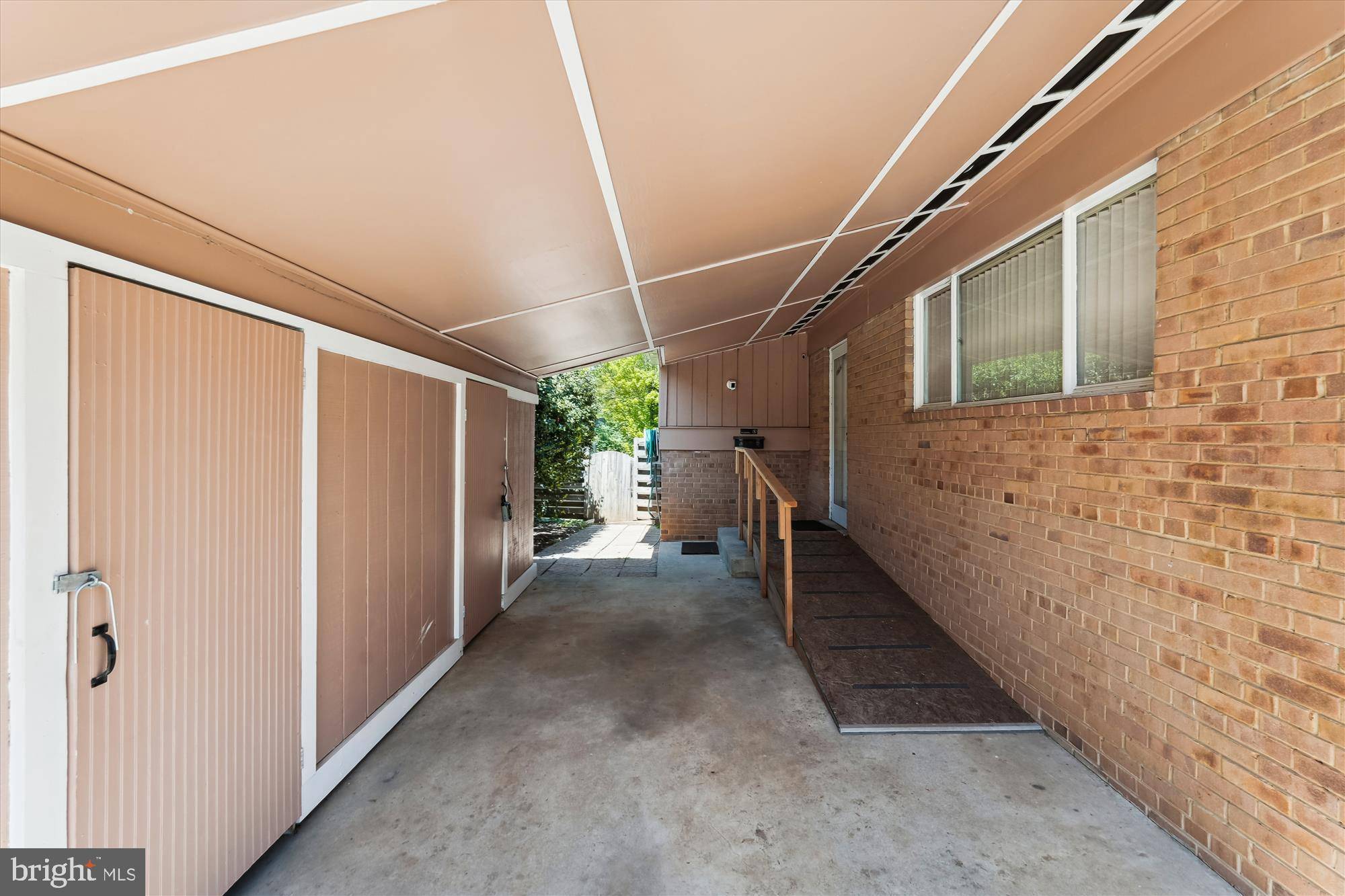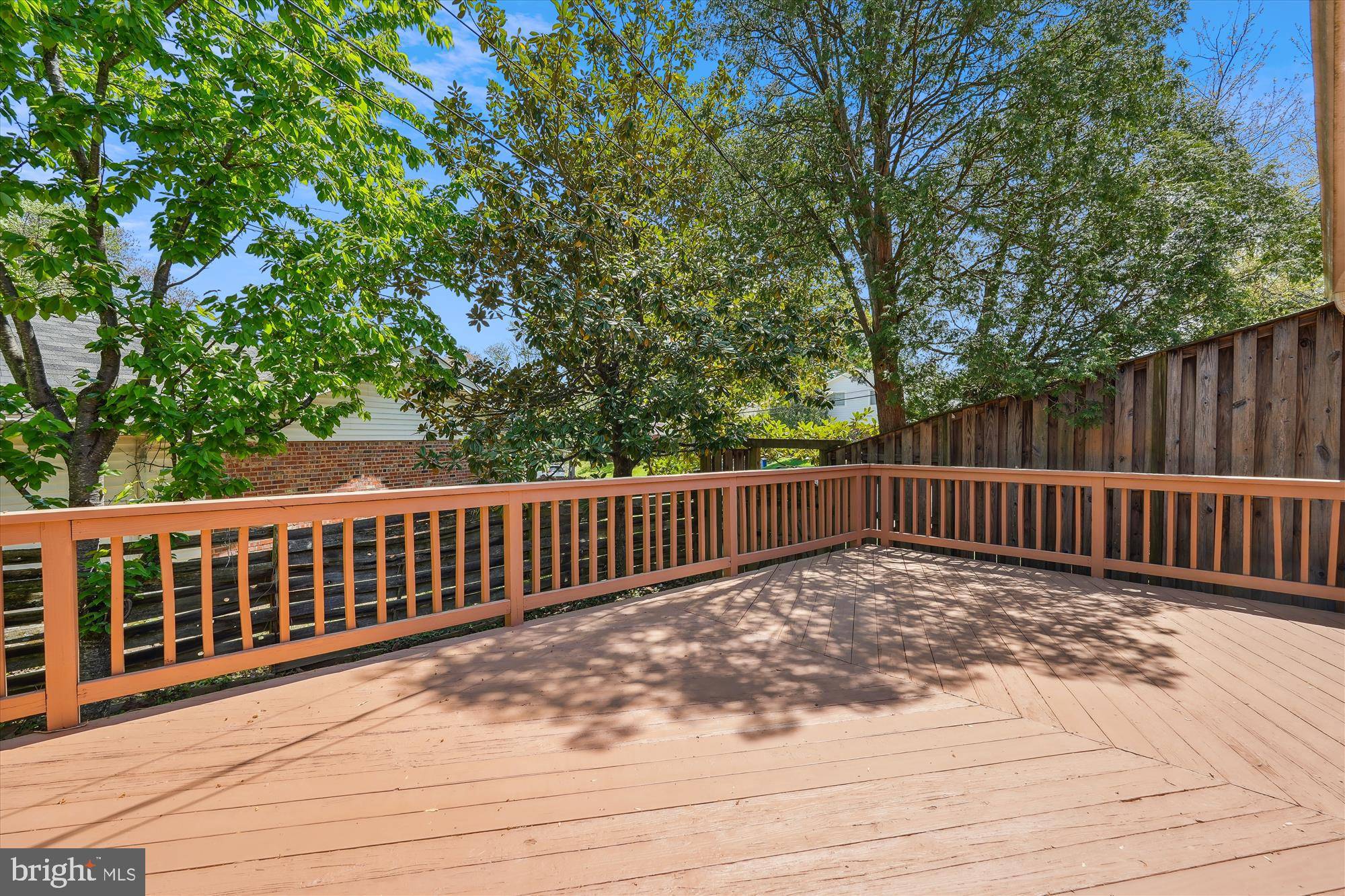Bought with Daniel Kotz • Douglas Elliman of Metro DC, LLC
$907,500
$930,000
2.4%For more information regarding the value of a property, please contact us for a free consultation.
6311 CARNEGIE DR Bethesda, MD 20817
4 Beds
3 Baths
1,885 SqFt
Key Details
Sold Price $907,500
Property Type Single Family Home
Sub Type Detached
Listing Status Sold
Purchase Type For Sale
Square Footage 1,885 sqft
Price per Sqft $481
Subdivision Ashburton
MLS Listing ID MDMC2176540
Sold Date 07/15/25
Style Contemporary,Split Level
Bedrooms 4
Full Baths 3
HOA Y/N N
Abv Grd Liv Area 1,335
Year Built 1958
Annual Tax Amount $9,371
Tax Year 2024
Lot Size 8,750 Sqft
Acres 0.2
Property Sub-Type Detached
Source BRIGHT
Property Description
Mid century contemporary split level with spacious cathedral ceiling living room, abundant windows and extensive recessed lighting; fireplace. Beautifully refinished hard wood floors. Dining room with sliding glass door to spacious deck. Kitchen features stainless steel appliances and tile flooring; door to deck. First floor family room with a wall of built-in shelving; sliding glass door to fenced rear yard. Guest bedroom (no egress) plus a full bathroom. Upper level bedrooms each with a new ceiling fan. Carport with ample sheds plus parking for two more cars. Sought after neighborhood with Ashburton Elementary two blocks away, Davis Library, Wildwood and Georgtown Square shops close by . A terrific combination of features, location and value. Open 6/15 1-3
Location
State MD
County Montgomery
Zoning R60
Rooms
Other Rooms Living Room, Dining Room, Primary Bedroom, Bedroom 2, Bedroom 3, Kitchen, Family Room
Interior
Hot Water Natural Gas
Heating Forced Air
Cooling Central A/C
Flooring Hardwood, Carpet, Tile/Brick
Fireplaces Number 1
Fireplaces Type Electric
Fireplace Y
Heat Source Natural Gas
Exterior
Garage Spaces 1.0
Water Access N
Roof Type Asphalt
Accessibility Ramp - Main Level
Total Parking Spaces 1
Garage N
Building
Story 3
Foundation Crawl Space
Sewer Public Sewer
Water Public
Architectural Style Contemporary, Split Level
Level or Stories 3
Additional Building Above Grade, Below Grade
Structure Type Cathedral Ceilings
New Construction N
Schools
Elementary Schools Ashburton
Middle Schools North Bethesda
High Schools Walter Johnson
School District Montgomery County Public Schools
Others
Senior Community No
Tax ID 160700637857
Ownership Fee Simple
SqFt Source Assessor
Acceptable Financing Conventional
Listing Terms Conventional
Financing Conventional
Special Listing Condition Standard
Read Less
Want to know what your home might be worth? Contact us for a FREE valuation!

Our team is ready to help you sell your home for the highest possible price ASAP






