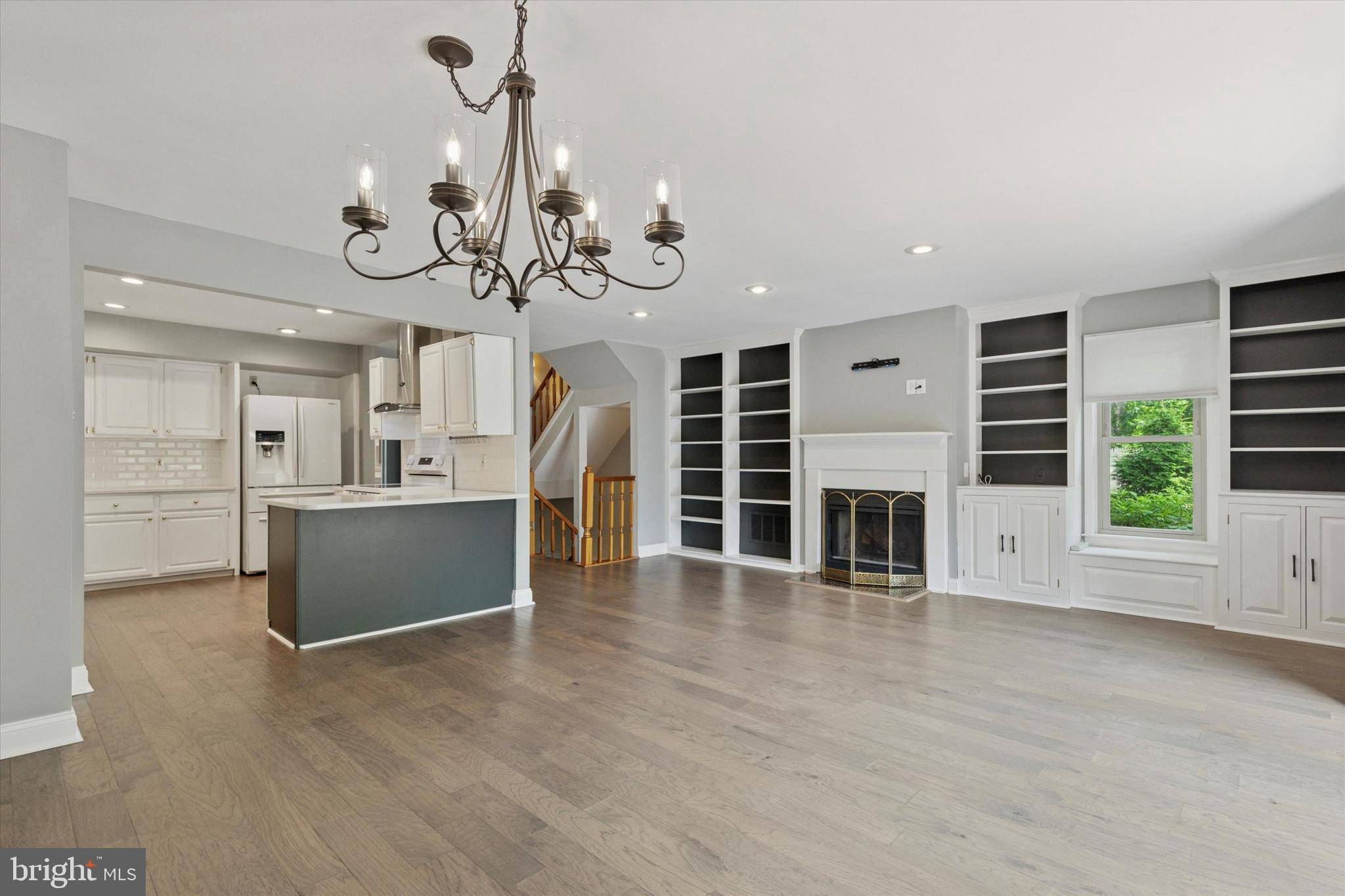22 STURBRIDGE LN Chesterbrook, PA 19087
3 Beds
3 Baths
2,086 SqFt
OPEN HOUSE
Sun Jul 20, 12:00pm - 2:00pm
UPDATED:
Key Details
Property Type Townhouse
Sub Type End of Row/Townhouse
Listing Status Coming Soon
Purchase Type For Sale
Square Footage 2,086 sqft
Price per Sqft $273
Subdivision Main Street Villag
MLS Listing ID PACT2101402
Style Victorian
Bedrooms 3
Full Baths 2
Half Baths 1
HOA Fees $18/mo
HOA Y/N Y
Abv Grd Liv Area 2,086
Year Built 1987
Available Date 2025-07-18
Annual Tax Amount $5,751
Tax Year 2024
Lot Size 2,700 Sqft
Acres 0.06
Lot Dimensions 0.00 x 0.00
Property Sub-Type End of Row/Townhouse
Source BRIGHT
Property Description
Tucked away on a cul-de-sac in the award-winning Tredyffrin-Easttown School District, the property includes a private driveway, attached garage, and a back deck ideal for grilling and relaxing outdoors.
Inside, you'll find brand-new hardwood floors that flow through the powder room, open-concept family room, dining area, and kitchen. The kitchen is fully renovated with quartz countertops, a beveled subway tile backsplash, stainless steel appliances, and an oversized sink—perfect for both entertaining and everyday living.
Upstairs, the spacious primary suite features vaulted ceilings with skylights, built-in shelving and cabinetry, a generous walk-in closet, and a beautifully appointed en suite bath. Two additional bedrooms, a full hall bathroom, and a convenient second-floor laundry room complete this level.
The versatile third floor offers a large bonus room—ideal as a fourth bedroom, home office, or both. The finished walk-out basement includes built-in storage and can easily serve as a playroom, media space, or gym. Step outside through the sliding glass doors to a peaceful backyard and patio with scenic views.
Located just minutes from Gateway Shopping Center, King of Prussia Town Center, downtown Wayne, and historic Valley Forge Park—this is Chesterbrook living at its finest.
Location
State PA
County Chester
Area Tredyffrin Twp (10343)
Zoning RESIDENTIAL
Direction Southwest
Rooms
Other Rooms Living Room, Dining Room, Bedroom 2, Bedroom 3, Kitchen, Basement, Foyer, Bedroom 1, Laundry, Loft, Bathroom 2, Half Bath
Basement Walkout Level, Sump Pump, Shelving, Fully Finished
Interior
Interior Features Bathroom - Jetted Tub, Bathroom - Soaking Tub, Bathroom - Walk-In Shower, Built-Ins, Ceiling Fan(s), Combination Dining/Living, Dining Area, Kitchen - Eat-In, Primary Bath(s), Recessed Lighting, Skylight(s), Window Treatments
Hot Water Natural Gas
Heating Forced Air
Cooling Central A/C
Flooring Bamboo, Hardwood, Partially Carpeted
Fireplaces Number 1
Fireplaces Type Wood
Inclusions Stove, refrigerator, dishwasher, washer, dryer, coat closet shelves, basement floor storage unit
Equipment Dishwasher, Disposal, Dryer, Dryer - Gas, Microwave, Oven - Self Cleaning, Oven/Range - Gas, Refrigerator, Washer, Water Heater
Furnishings No
Fireplace Y
Window Features Screens,Skylights,Sliding
Appliance Dishwasher, Disposal, Dryer, Dryer - Gas, Microwave, Oven - Self Cleaning, Oven/Range - Gas, Refrigerator, Washer, Water Heater
Heat Source Natural Gas
Laundry Upper Floor
Exterior
Garage Spaces 2.0
Utilities Available Cable TV
Water Access N
View Garden/Lawn
Roof Type Shingle
Street Surface Black Top
Accessibility None
Road Frontage HOA
Total Parking Spaces 2
Garage N
Building
Lot Description Backs - Open Common Area, Cul-de-sac, No Thru Street
Story 4
Foundation Slab
Sewer Public Sewer
Water Public
Architectural Style Victorian
Level or Stories 4
Additional Building Above Grade, Below Grade
Structure Type Cathedral Ceilings,Dry Wall
New Construction N
Schools
Middle Schools Valley Forge
High Schools Conestoga Senior
School District Tredyffrin-Easttown
Others
Pets Allowed Y
HOA Fee Include Lawn Maintenance,Snow Removal,Trash
Senior Community No
Tax ID 43-04M-0054
Ownership Fee Simple
SqFt Source Assessor
Security Features Smoke Detector
Acceptable Financing Cash, Conventional
Horse Property N
Listing Terms Cash, Conventional
Financing Cash,Conventional
Special Listing Condition Standard
Pets Allowed Cats OK, Dogs OK






